Pine Needle Lodge
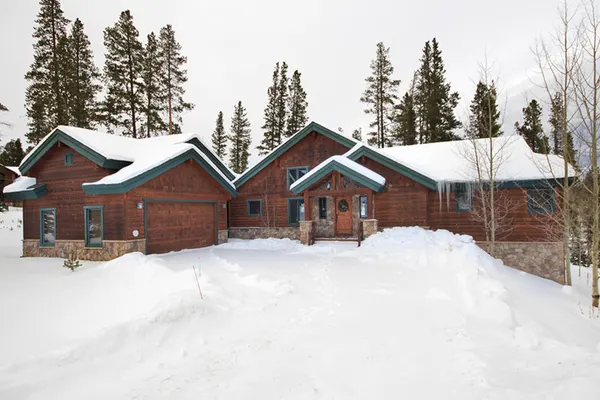
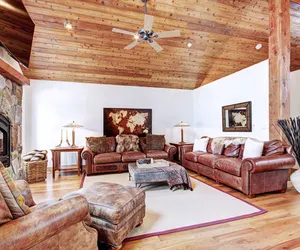
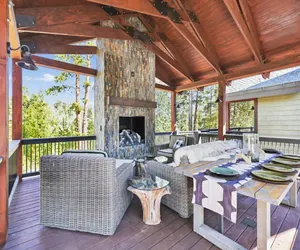
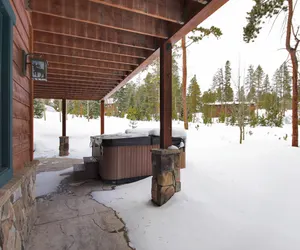
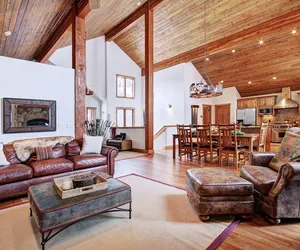
Show all
- Spacious 4-bedroom home with 4.5 baths
- Located in exclusive Highlands neighborhood of Breckenridge
- Outdoor living space with hot tub and mountain views
Entire place in Breckenridge
- 10 Guests
- •
- 4.5 Bath
- •
- 4 Bedrooms
- This beautiful home is located on over an acre of land, in a quiet cul-de-sac offering privacy, peacefulness, and a sunny meadow.
- The open floor plan includes a chef's kitchen, cherry wood floors, and vaulted ceilings.
- Four bedrooms, two living areas, a newly added outdoor living space, and an open floor plan allow for the comfort desired when spending a vacation with family and friends.
- This wonderful home is within walking distance to the Breckenridge Golf Course and Nordic Center.
- Coming with your furry friend? This property is also pet friendly for up to two dogs with an additional pet fee.
LOCATION
- The exclusive Highlands neighborhood of Breckenridge is the perfect location to get away from it all while still being close to all that Breckenridge and Summit County have to offer.
- This property is approximately three and a half miles from Main Street and the Gondola.
- The trail system is right out the back door for access to endless hiking and biking trails.
AMENITIES
- There are two spacious master bedrooms, one on each level, with two additional bedrooms located on the lower level.
- The upper level offers a large deck off of the living and dining area that is great for entertaining in the summer with a large natural gas grill.
- The lower living area includes access to the private patio and hot tub, to relax and warm up after a busy day on the mountain.
Property at a Glance
- 4 Bedrooms / 4.5 Baths (4 Full / 1 Half) / 3482 Square Feet / 2 Floors
- Bedding – 2 Kings, 2 Queens & 1 Sleeper sofa
- High Speed Internet
- View – White River National Forest
- The Highlands – North Breckenridge
- Access to Slopes / Main Street
- Slopes – 3.8 miles to BreckConnect Gondola
- Main Street – 3.2 miles
- Dining Capacity – Up to 12 people (8– dining area table, 4 – kitchen island)
- Gas Fireplace in Living Area (main level)
- Living Room – (main level) Gas Fireplace, Large Flat Screen Television
- Family Room – (lower level) Large Flat Screen Television & Sleeper sofa
- Laundry – Full-size Washer & Dryer (located on main level)
- Mud Room – (main level) directly off garage
- Outdoor Deck – (located in rear on main level) – Covered outdoor living space with a gas fireplace, swing, table, seating & gas grill
- Outdoor Patio – (located in rear on lower level) – Hot Tub
- 1 Car Garage
- Dog Friendly - 1 dog allowed with pet fee of $200
Main King Bedroom (Main Level):
- King-size bed
- Flat-screen Television
- Private bath with Dual Head Shower, Jetted Tub & 2 sinks
Main King Bedroom (Lower Level):
- King-size bed
- Flat-screen Television
- Private bath with Shower, Tub & 2 sinks
Queen Bedroom (Lower Level):
- Queen-size bed
- Private bath with Shower & 1 Sink
Queen Bedroom (Lower Level):
- Queen-size bed
- Shared bath Shower / Tub Combination &1 Sink
All Pinnacle properties are stocked with:
- High-end bed linens and towels.
- Kitchens - cookware, bakeware, dishes, glasses, utensils and standard small appliances.
An initial supply of: - Paper Products (paper towels, toilet paper, tissues)
- Bathroom Toiletries (shampoo, conditioner, body wash, hand soap)
- Detergents (dish, dishwasher and laundry)
Special Notes:
- Parking – 1 garage space, 3 outdoor spaces – 4 spaces total
- No Smoking
- Dog Friendly - 2 dogs allowed with pet fee of $200 per dog
- Most properties have exterior cameras at entry points for security as well as to monitor compliance with Pet/Animal, Party and Event restrictions.
- Renters must be a minimum of 25 years old
- Maximum Overnight Occupancy - 10
1 sofa bed
2 king beds
2 queen beds
Wifi
Kitchen
Hot tub
Washing machine
Dryer
TV
Things to know
- Check in: 4:00 PM - 11:59 PM
- Check out: Before 10:00 AM
- License or tax ID: 418570001
Cancel your reservation less than 1 days after booking and you'll get a full refund. Cancel your reservation more than 60 days before arrival and you'll get a full refund. If you cancel after that, you won't get a refund.