Highlands Trail House
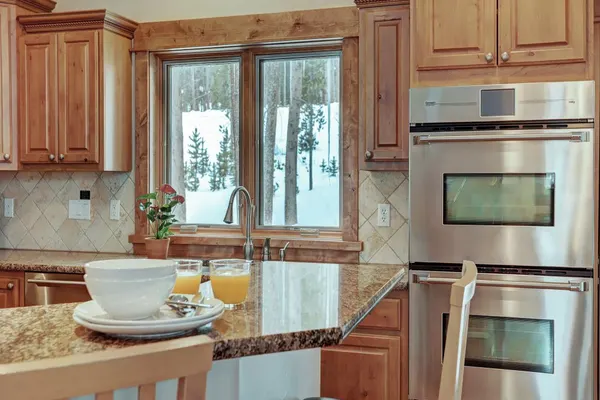
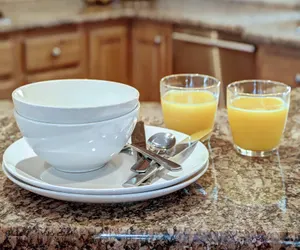
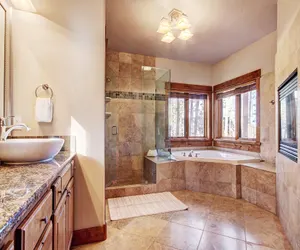
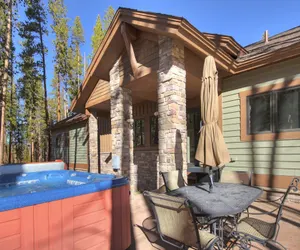
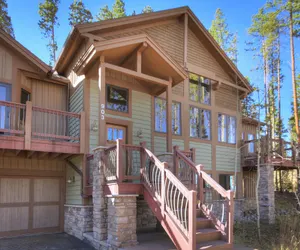
- Secluded five-bedroom home near Breckenridge
- Multiple entertainment areas with gas fireplaces
- Hot tub, mountain views, and high-end amenities
Entire place in Breckenridge
- 12 Guests
- •
- 4 Bath
- •
- 5 Bedrooms
If you are looking for a private home with space, seclusion and easy access to Breckenridge, then Highlands Trail House will be the perfect place for you. This spacious five-bedroom property is surrounded by a beautiful wooded landscape in a quiet setting and features comfortable furnishings with plenty of amenities throughout. For an idyllic mountain vacation with a large or multi-family group, this lovely home will surely not disappoint!
-
AMENITIES:
- This great home offers five bedrooms including a main level master king suite with a gas fireplace that can be enjoyed by both the bedroom and bathroom. It also has a flat screen television and a large private bathroom with walk-in shower and jetted bathtub.
- The main level also has a queen bedroom and three additional bedrooms on the lower level.
- There is abundant entertainment and living space that includes two dining and living areas allowing guests options when spending vacation time with family or friends.
- For even more entertainment space, head to the lower level family room where you can play a spirited game of Foosball or spend a cozy night in watching TV on the flat screen TV by a warm fire.
- Everyone in the group will relish a dip in the hot tub after a busy day on the mountain.
-
Property at a Glance:
- 5 Bedrooms / 4 Baths (4 Full) / 3,416 s.f. / 2 Floors
- Bedding – 2 Kings, 1 Queen, 1 Full, 1 Twin & 1 Captain's bunk (XL Twin over Queen)
- High Speed Internet
- View – White River National Forest
- The Highlands – North Breckenridge
- Access to Slopes / Main St:
- Slopes – 3.6 miles to BreckConnect Gondola
- Main Street – 3.3 miles
- Dining Capacity – Up to 17 people (10 – dining area table, 3 – kitchen island, 4 – breakfast area)
- Gas fireplace in Living Area (Main Level) & Family Room (Lower Level)
- Living Room (Main Level) – Gas fireplace, large flat screen TV
- Family Room (Lower Level) – Gas fireplace, large flat screen TV, Foosball Table
- Outdoor Patio (Located in rear on Main Level) – Natural gas grill, hot tub
- Outdoor Deck (Located in front on Main Level)
- Laundry Room – Full-size washer & dryer (located on lower level)
- 2 Car Garage
-
Main King Bedroom (Main Level):
- King-size bed
- Flat screen TV
- Gas Fireplace shared with Private Bath
- Private bath with large jetted bathtub, walk-in shower & 2 sinks
-
Queen Bedroom (Main Level):
- Queen-size bed
- Shared bath with combination bathtub/shower, separate area with 1 sink & toilet
-
King Bedroom (Lower Level):
- King-size bed
- Private bath with combination bathtub/shower & 1 sink
-
Full Bedroom (Lower Level):
- Full-size bed
- Shared bath (Bunk Bedroom) with combination bathtub/shower & 1 sink
-
Bunk Bedroom (Lower Level):
- Captains bunk (extra-long twin over queen)
- Twin-size bed
- Shared bath with Full Bedroom
-
All Pinnacle properties are stocked with:
- High-end bed linens and towels.
- Kitchens - cookware, bakeware, dishes, glasses, utensils and standard small appliances.
- An initial supply of:
- Paper Products (paper towels, toilet paper, tissues)
- Bathroom Toiletries (shampoo, conditioner, body wash, hand soap)
- Detergents (dish, dishwasher and laundry)
-
Special Notes:
- Parking – 3 garage spaces, 4 outdoor spaces – 7 spaces total
- AWD/4WD Vehicle highly recommended between November 1st & May 31st
- No Pets / No Smoking
- Most properties have exterior cameras at entry points for security as well as to monitor compliance with Pet/Animal, Party and Event restrictions.
- Renters must be a minimum of 25 years old
- Maximum Overnight Occupancy - 12
- Breckenridge Business License No. 451900001
2 king beds
1 queen bed
1 bunk bed
1 twin bed
Wifi
Kitchen
Hot tub
Washing machine
Dryer
TV
Things to know
- Check in: 4:00 PM - 11:59 PM
- Check out: Before 10:00 AM
- License or tax ID: 451900001
Cancel your reservation less than 1 days after booking and you'll get a full refund. Cancel your reservation more than 60 days before arrival and you'll get a full refund. If you cancel after that, you won't get a refund.