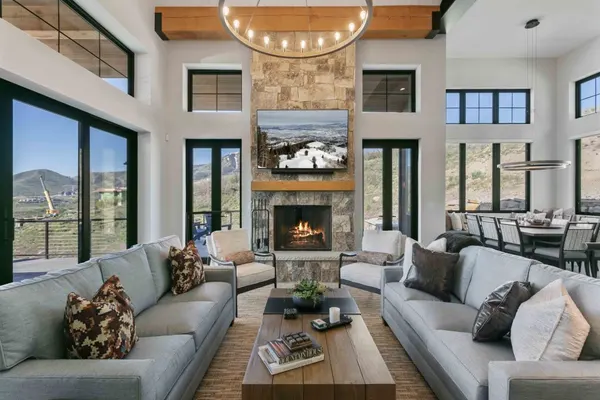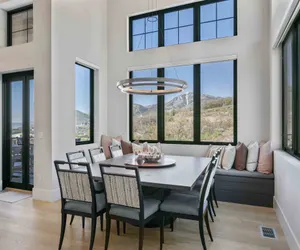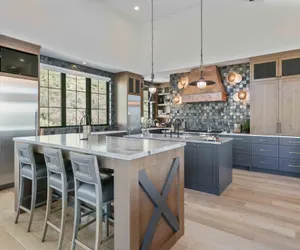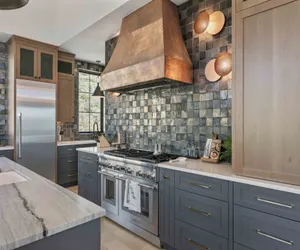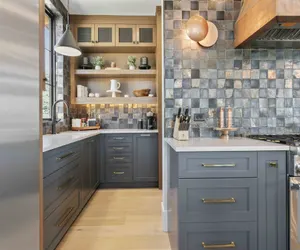Entire place in Daniel
- 12 Guests
- •
- 5 Bath
- •
- 5 Bedrooms
This expansive residence offers elevated mountain living with 5 bedrooms and 5 ½ bathrooms spread across two thoughtfully designed levels. Showcasing an open-concept layout and an abundance of natural light, the home features soaring ceilings, oversized windows, and sweeping views of the surrounding landscape. At its center is a dramatic great room, highlighted by a floor-to-ceiling stone fireplace, vaulted ceilings with exposed wood beams, and panoramic windows that blur the line between indoor comfort and outdoor beauty.
The first floor includes two bedrooms and two bathrooms, an inviting secondary living space, a laundry room with premium appliances, and a spacious mudroom—ideal for storing ski gear and preparing for a day on the slopes. One of the bedrooms is designed with children in mind, offering multiple bunk beds that create a playful and cozy hideaway.
The upper level serves as the main living and entertaining space. It features a chef-inspired kitchen with bold blue cabinetry, a generous center island, and top-tier appliances. The adjacent dining area is framed by a modern chandelier and a built-in window seat that invites guests to take in the mountain vistas. Step outside to a beautifully designed patio, complete with a grill, fire pit, and multiple seating areas—perfect for alfresco meals or unwinding under the stars. Inside, this level also includes three well-appointed bedrooms and three stylish bathrooms, ensuring comfort and privacy for all guests.
Bedding Configuration:
Primary Suite - King
Bedroom 2- King
Bedroom 3 -King
Bedroom 4 - King
Bedroom 5 - Twin/King bunk
Sofa Sleeper
Air conditioning
5 king beds
1 sofa bed
Wifi
Air Conditioning
Free Parking
Kitchen
Hot tub
Dryer
TV
Things to know
- Check in: 4:00 PM - 11:59 PM
- Check out: Before 10:00 AM
- Free parking
Cancel your reservation less than 1 days after booking and you'll get a full refund. Cancel your reservation more than 60 days before arrival and you'll get a refund of 50%. If you cancel after that, you won't get a refund.
