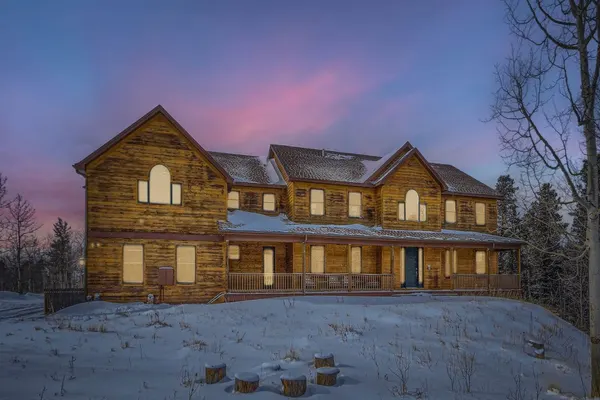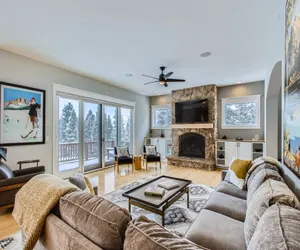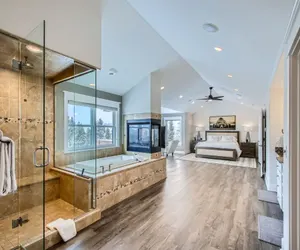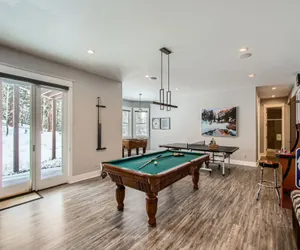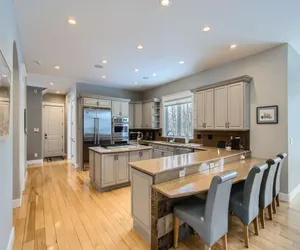Entire place in Black Hawk
- 8 Guests
- •
- 5.5 Bath
- •
- 6 Bedrooms
Experience Mountain Majesty, a luxurious 6-bedroom, 6-bath mountain estate perfect for families and groups. Highlights include a home theater, game room, pool table, sauna, hot tub, and private workout space. Elegant design meets comfort with multiple living areas, a chef’s kitchen, and expansive bedrooms. Nestled in the Colorado mountains, this home offers entertainment, privacy, and spectacular mountain views.
Welcome to Mountain Majesty, a breathtaking 6-bedroom, 6-bath Colorado mountain estate designed for luxury, fun, and family gatherings. From the moment you arrive, the elegant spiral staircase in the center of the foyer captures your attention, setting the tone for this stylish yet inviting home.
Main Floor: To the left, a sunlit dining room accommodates large family meals, while to the right, a sitting area and cozy reading nook invite relaxation. A convenient half-bath completes the main floor. The kitchen is a chef’s dream, featuring modern appliances, an island with a stove and bar seating along the edge of the kitchen. There is a walk-in pantry stocked with essentials. Adjacent is the living room, with plush seating and a mounted TV, perfect for unwinding after a day on the slopes or exploring the mountains. A fully equipped laundry room adds convenience for your stay.
Lower Level: Descend to the lower floor to find the ultimate entertainment hub. A game room with pool table, foosball, ping pong, and video games keeps the whole family engaged. French doors open to a home theater with plush reclining seats and a massive screen. At the end of the hall is a cozy bedroom with a king bed and a full bathroom offering privacy for guests or extended family. A small, secondary kitchen ensures entertaining is easy and functional.
Top Floor: Ascend the spiral staircase to the top floor, where the bedrooms are designed for comfort and versatility. Two bedrooms on the right share a full bathroom: one for children with a bunk bed and full bed, the other with three twin beds and a crib. On the left, a bedroom with a queen bed and ensuite bathroom provides seclusion. The primary suite is a showstopper, with a king bed, seating area by large windows, and a spa-like bathroom with double sinks, walk-in shower, and a soaking tub that fills from the ceiling. A spacious walk-in closet leads to a private workout room, office, and sauna, with an additional bedroom and bathroom accessible from this suite for versatility.
Outdoor and. Additional Amenities: This home is designed for entertaining and relaxation, offering multiple living areas, a home theater, game room, sauna, and propane grill out on the back deck. Every detail is thoughtfully curated for comfort, luxury, and functionality, making it perfect for family getaways, friends’ retreats, or multi-generational gatherings.
Whether you’re seeking adventure in the mountains, cozy nights in, or entertainment for all ages, Mountain Majesty delivers a luxurious, unforgettable Colorado experience.
What We Provide – Starter Supply Overview:
To help you settle in comfortably, we provide a starter set of essential supplies for the beginning of your stay.
Paper Goods:
-2 extra rolls of paper towels
-3 extra rolls of toilet paper per bathroom
-Trash bags
Kitchen Essentials:
-New sponge at the sink
-At least 5 dishwasher pods
-Laundry detergent
Bathroom Essentials:
-Shampoo
-Conditioner
-Body wash
-Lotion
-Hand soap
Pantry Items:
*We may leave behind limited spices, cooking oil, or coffee from previous guests.
Please note:
-Pantry items are not regularly stocked
-Availability can vary
-We recommend bringing your preferred coffee, oil, and specialty spices to ensure you have exactly what you need
Trash Service:
-Trash is picked up after checkout
-If trash removal is requested during your stay, additional fees will apply
A Quick Note:
Our starter supplies are meant to help you get settled.
If your stay is longer or you anticipate needing more, we recommend bringing additional items or planning to purchase more locally.
Mountain Access & Winter Driving Notice – Please Read Before Booking
Our homes are located in a true Colorado mountain environment. Guests should expect mountain terrain, unpaved roads, steep grades, and limited lighting in certain areas.
Accessing the property — as well as exploring the surrounding area — will likely require driving on dirt or unpaved roads. This is common throughout the region, including when traveling to shops, restaurants, trailheads, and nearby towns.
Vehicle Recommendations
• 4WD is strongly recommended year-round
• AWD with quality tires is typically sufficient in normal conditions
• AWD and 2WD vehicles should carry snow chains during winter months
• Guests must feel comfortable driving in mountain terrain
Vehicle choice and preparedness are the responsibility of the guest. We are not liable for issues related to improper vehicle selection or lack of snow chains.
Winter Conditions
During winter months:
• The county maintains and plows main roads
• We have a local plow service that maintains the driveway
• Ice melt is provided at the home for guest use
Mountain weather can change quickly. Even when main roads are clear, shaded areas may have snow or ice.
Unless there are major road closures or severe weather events that physically prevent access to the property, we are unable to offer refunds due to driving discomfort, vehicle limitations, or navigation errors.
Navigation & GPS
Cell service in the mountains can be limited or unavailable.
We strongly recommend:
• Screenshotting GPS directions before departing
• Reviewing the route in advance
• Downloading offline maps through Google Maps or similar apps
The address provided in your booking confirmation is accurate and has been successfully used by previous guests.
3 king beds
1 bunk bed
1 double bed
3 twin beds
1 queen bed
Wifi
Gym
Kitchen
TV
Things to know
- Check in: 4:00 PM - 11:59 PM
- Check out: Before 10:00 AM
Cancel your reservation less than 1 days after booking and you'll get a full refund. Cancel your reservation more than 14 days before arrival and you'll get a full refund. If you cancel after that, you won't get a refund.
