30 Cowboy Heaven Spur Road
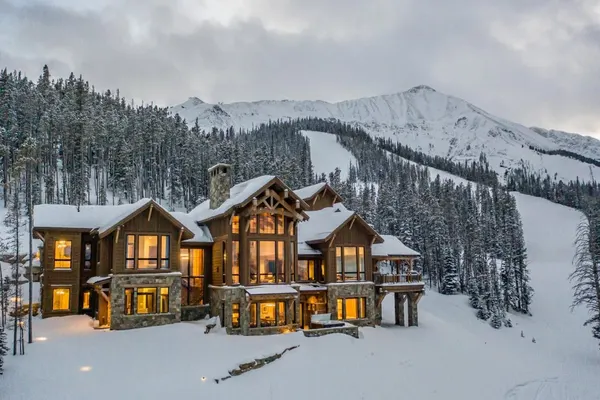
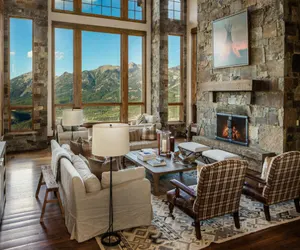
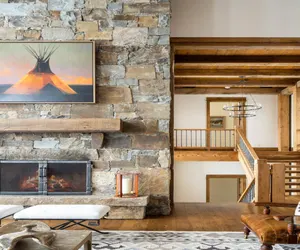
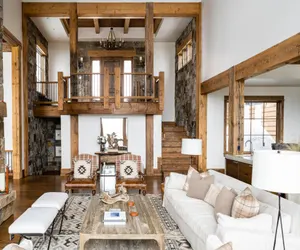
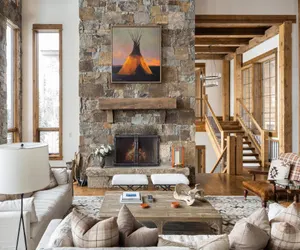
- Breathtaking mountain views from every room
- Luxuriously furnished with Western accents
- Fully equipped for group cooking and entertainment
Entire place in Big Sky
- 20 Guests
- •
- 8 Bath
- •
- 6 Bedrooms
-
The summit house of Cowboy Heaven on Spur Road proves true to its name immediately upon entering the home featuring accents of vintage Western furnishing throughout. Tucked into the mountainside of Lone Mountain, this Montana lodge invokes tranquility for those who call it home.
-
Floor to ceiling windows boast immaculate views of the Spanish Peaks immediately upon walking through the main door. A Juliet balcony overlooks the great rooms sloping cathedral ceilings arched with beautiful darkened timber.
-
From here, a staircase leads down to the living space where the fireplace warms the sitting and formal dining areas, and large floor to ceiling windows again provide undisrupted views of the Spanish Peaks, making this home a picture perfect mountain retreat.
-
Offset from the great room is the flawlessly designed main kitchen that contains everything you could possibly need to cook for your entire group- a variety of cooking pots and pans, blender, crockpot and starter spice kit. This space is equipped with ample storage and counter space strategically placed apart from cooking areas for optimal mealtimes.
-
An additional lounge area furnished with a television and loveseat are ideal for soaking in the sunrise with a fresh cup of coffee. Here, a door opens to the covered patio, providing quick and easy access to the outdoor grilling area and outdoor fireplace where harmony between the outdoors and indoors comes together.
-
This breathtaking space is thoughtfully designed to highlight the grandeur and proximity of the Spanish Peaks and Lone Mountain, which stand just past this outdoor area. With undisrupted views of the nearby mountain ranges, this outdoor space is sure to stun the senses.
-
Around the corridor from the home's entrance is a large powder room. Continuing down the stairs, access leads to the master suite. Darkened timber borders every space in this room; exaggerating the natural light and views of Lone Peak.
-
A fireplace warms the centered bed, and floor to ceiling windows on each wall display sweeping, unencumbered mountain vistas. The master suite also features a separate walk-in closet, laundry room, step-in shower, and jetted tub which is adjacent to windows outlooking the resort whilst maintaining privacy via scattered pines.
-
Advancing down the stairs to the lower level of the home, a fireplace sets a cozy scene behind the mountain vistas in this sophisticated recreation space. This recreation area is fully equipped with fun for all featuring foosball and pool tables, a powder room, a wet bar with seating, plenty of books and games, and ample lounge seating for the most comfortable possible quality time together.
-
From here, a door leads to a furnished outdoor terrace to a jacuzzi hot tub with even more breath-taking mountain views. Beyond this space upon returning inside are two guest suites; each sports stunning views of the Spanish Peaks and has their own bathroom and closet.
-
The guest areas are the perfect addition to this picturesque home and provides a private and peaceful stay for families and guests alike. From walking down the gallery in the basement, up the stairs is a corridor to the main laundry room and garage.
-
Proceeding up the stairs leads to a corridor that joins the main level of the home to the largest guest area. These two guest rooms can be accessed either though the aforementioned recreation room corridor or via the kitchen on the main level. These guest rooms each sleep 5, featuring three twin beds and one queen, their own walk-in closet, and adjacent bathroom.
-
At the end of this hall is a game room with a wrap-around sofa, and a corridor that leads to the mudroom and a private terrace for accessing the ski slopes.
-
The Moonlight Lodging team strives to provide the highest quality service for guests staying in our rental program. With 24-hour onsite contact from our in-house property management team, maintenance, and housekeeping, we are prepared to ensure guests a vacation of a lifetime!
-
Check-in to your vacation home with ease as the property manager personally conducts a brief home-orientation and assists with luggage, questions, etc. Ski stress-free directly in and out of your unit by utilizing our lift ticket and ski rental delivery system.
-
Garbage pick-ups are also provided daily as-needed, and we additionally will stock groceries for arrivals upon request. Featuring Malin Goetz toiletries, luxury linens and towels are flawlessly placed in each bedroom and bathroom.
-
A coffee starter kit, salt/pepper, oil/vinegar, cleaning supplies (dish soap, dish detergent, paper towels, etc) are additionally placed to make your stay as convenient and seamless as possible. Guest Access Is Not Available
3 king beds
4 queen beds
6 twin beds
Wifi
Kitchen
Hot tub
Washing machine
Dryer
Things to know
- Check in: 4:00 PM - 11:59 PM
- Check out: Before 10:00 AM
Cancel your reservation less than 1 days after booking and you'll get a full refund. Cancel your reservation more than 60 days before arrival and you'll get a full refund. If you cancel after that, you won't get a refund.