433 Western Lake Drive
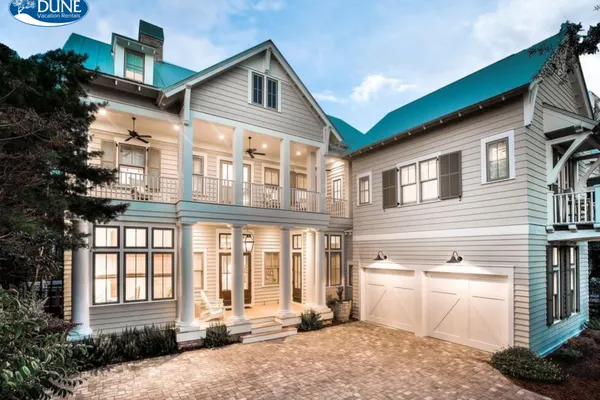
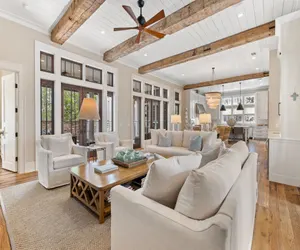
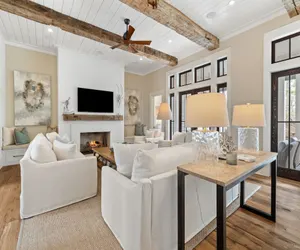
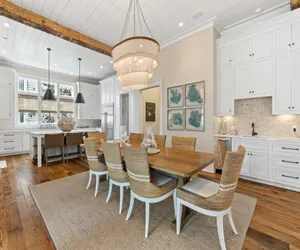
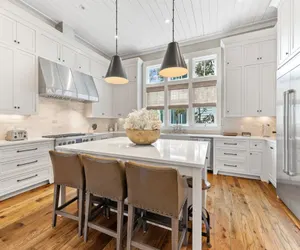
- Luxurious home with magnificent views of Western Lake
- Short walk to the beach and central services of WaterColor
- Professionally decorated with high-end finishes and amenities
Entire place in Santa Rosa Beach
- 16 Guests
- •
- 6.5 Bath
- •
- 6 Bedrooms
433 Western Lake Drive | Park District, WaterColor, FL
Property Manager presents "433 Western Lake Drive," an ultimate luxurious home with magnificent views of Western Lake! Located in the most desirable WaterColor district, Park, this home is a short walk to the beach and all the central services of WaterColor including the shops, the WaterColor Inn, and the Fish Out of Water restaurant. The stunning grandeur, quality, and setting of this home will surely captivate you and your family during your beach vacation!
This home has been professionally decorated with no detail missed. From the reclaimed farm wood beams, cypress/shiplap walls, Chicago reclaimed brick, and river rock that can be found throughout all three stories.
The first floor features:
- An open flow from the living room to the kitchen
- A spacious dining table that can accommodate 8 guests
- A beautiful center island with bar stool seating for 5 guests
- A lovely screened-in porch with a fireplace, grill, kitchen, and comfortable seating
- A wood-paneled office
- A laundry room
- A guest bedroom with a king-sized bed and private bathroom
The second floor features:
- 4 guest bedrooms, each with a king-sized bed and private bathroom
- 2 master suites with vaulted ceilings, sitting nooks, and exquisite bathrooms
- A laundry room with two washers and dryers
The third floor features:
- An open lounge space with a wet bar, comfortable seating, and a TV
- A guest bedroom with a king-sized bed and built-in bunk bed
- An additional bunk room with a twin over twin bunk
- A theater room with a projector TV
Home Highlights:
- Sleeps 16
- 6 Bedrooms (+ Bunks)
- 6.5 Bathrooms
- Movie Theatre
- Gourmet Kitchen
- 6 Seater Golf Cart
- Private Pool (can be heated for $50/day)
- Outdoor Living Room
- Elevator (available upon request for handicap needs)
- 2 Laundry Rooms
- Sonos Speaker System
1st Floor:
- Master bedroom suite with private full bath
- Wood-paneled office
- Half bath
- Gourmet kitchen
- Center island with seating for 5 guests and dining table with seating for 8 guests
- High ceilings and gorgeous wood beams
- Private pool with outdoor seating
- Screened-in outdoor living room with a dining table, gas grill, outdoor kitchen, and a flat-screen TV
- Full-sized stacked washer and dryer laundry room
- 2-car garage
- Outdoor shower
2nd Floor:
- 4 king guest bedrooms with private bathrooms
- King master suite with vaulted ceilings, sitting area, private balcony, and exquisite bathroom
- King suite over garage with a private wet bar
- Second laundry room
- Sectional with flat-screen TV and gaming table on second-floor landing
3rd Floor:
- Wet bar at top of stairs with two sofas and flat-screen TV on the landing
- King suite with built-in bunk beds
- Separate bunk room
- Theater room with projection TV
Outdoor Space:
- Private pool (can be heated for $50/day)
- Fireplace
- Outdoor grill and kitchen
- Screened-in living space
- Dining table with seating for 6 guests
- Golf cart
- 6 beach cruiser bicycles
Additional Information:
- Hi-Speed Wi-Fi
- Parking for 4 vehicles
- No events or pets allowed
- Golf cart reservations must be made through The Electric Cart Company
- Bikes included in the rental
Reservation/Booking Policy:
- Minimum age requirement of one adult over the age of 26
- Rates are Saturday to Saturday only during Spring Break and Summer
- Check-in begins at 4:00 PM and check-out is by 10:00 AM
- Cleaning required for reservations made for more than 12 nights
- Additional rental rates include various fees and insurance
6 king beds
1 bunk bed
Air Conditioning
Kitchen
Pool
Washing machine
Dryer
TV
Things to know
- Check in: 4:00 PM - 11:59 PM
- Check out: Before 10:00 AM
Cancel your reservation less than 1 days after booking and you'll get a full refund. Cancel your reservation more than 60 days before arrival and you'll get a full refund. If you cancel after that, you won't get a refund.