WaterColor Luxury on 30A! 63 Western Lake, Park District, Pool, 7 Bdrms, Slps 16
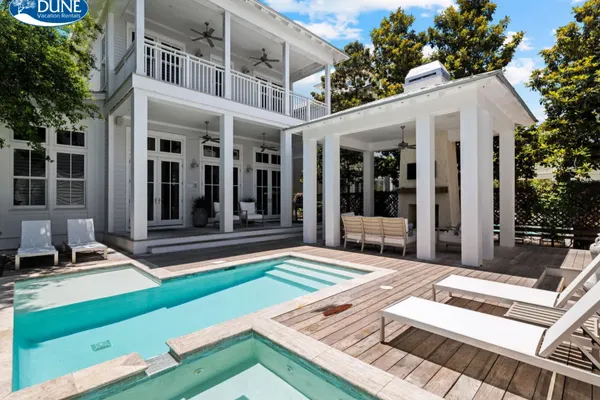
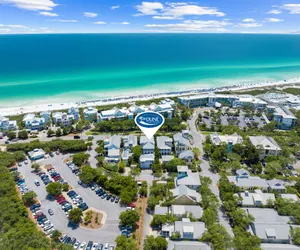
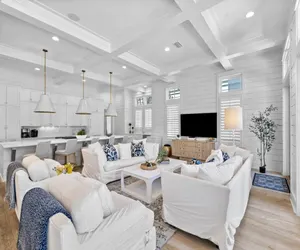
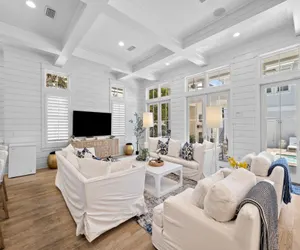
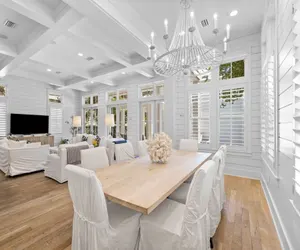
Show all
- Luxurious 7-bedroom vacation rental with private pool and jacuzzi
- Spacious gourmet kitchen with high-end appliances and large center island
- Carriage house with separate living space and en-suite bathroom
Entire place in Santa Rosa Beach
- 16 Guests
- •
- 7.5 Bath
- •
- 7 Bedrooms
Property Manager presents 63 Western Lake Drive, a spacious and phenomenal property located in WaterColor, FL. This property offers luxurious accommodations and amenities for a comfortable and enjoyable stay.
- The master suite is a luxurious king bedroom with a seating area, private porch, and a spacious master bathroom appointed with limestone, marble, glass, and pebble tile.
- The main house features three large additional king bedrooms, one of which is located on the first floor, each with their own beautifully appointed bathrooms.
- There is also a queen bedroom with a bathroom on the second floor.
- The third floor is a fun space for teenagers or kids, with built-in twin bunk beds, a lounging area with a large flat-screen TV, perfect for hanging out.
- The carriage house offers a large separate king bedroom with an en-suite bathroom, as well as a spacious kitchen and living space with a TV.
- The courtyard includes a propane grill, dining table, private saltwater pool and jacuzzi, outdoor fireplace, and cozy seating, providing the ideal place to lounge and unwind after a day at the beach.
Additional features of this property include:
- 12' ceilings throughout the open concept first floor
- A large gourmet kitchen with Subzero and Wolf appliances, two dishwashers, an ice maker, a wine refrigerator, and a large center island with counter seating for 5
- A separate dining room area open to the kitchen and main living room
- A second living room area at the front of the house on the first floor
- Wire-brushed hardwood floors
- Three laundry areas
- Multiple porches off both the front and back of the house
Home Highlights:
- Sleeps 16+
- 7 Bedrooms
- 7 1/2 Baths
- Professionally Decorated
- Private Pool (can be heated for $50/day)
- Outdoor Fireplace and Shower
- Carriage House
- 4 Living Room Areas
- Parking for 2 Cars in the Garage and 2 in the Driveway (4 total vehicles)
- Full Access to All WaterColor Community Swimming Pools - Camp WaterColor and The Beach Club
1st Floor:
- Welcoming front and back porches
- King bedroom with a private full bathroom
- Secondary or formal living room at the front of the house
- Laundry room with side by side units in the 'sand room'
- Half bath
- Gourmet kitchen featuring stainless steel appliances, granite countertops, wine refrigerator, ice maker, dishwasher, and a large center island
2nd Floor:
- Master suite with a private balcony overlooking the pool and courtyard
- Two additional king suites with a shared balcony on the front of the house
- Cozy queen retreat with a bathroom
- Convenient second laundry room
3rd Floor:
- Ideal teenager or kids floor with 3 built-in bunk beds
- Large sectional couch and flat-screen TV
- Walk-in closet space
- Full bathroom with shower
Carriage House:
- Living area
- Full kitchen with stainless steel appliances and counter seating
- King bedroom with en-suite bathroom and private balcony
- Stackable washer and dryer in the bedroom closet
Additional Information:
- Hi-Speed Wi-Fi
- No events or large gatherings allowed
- No pets allowed
- Golf cart rentals must be made through a specific vendor
- Bikes: 1 beach cruiser per bedroom
- Minimum age requirement: one adult over the age of 26 must be staying at the property throughout the rental term
- Check-in begins at 4:00 PM and check-out is by 10:00 AM
- Cleaning: Reservations made for more than 12 nights require a full clean during the stay
- Additional rental rates include amenity passes, bike fee, PDP fee, cleaning fee, admin fee, pool heat, and CSA trip insurance. These items may vary based on property selection and guest preferences.
5 king beds
1 queen bed
3 bunk beds
Air Conditioning
Kitchen
Pool
Washing machine
Dryer
TV
Things to know
- Check in: 4:00 PM - 11:59 PM
- Check out: Before 10:00 AM
Cancel your reservation less than 1 days after booking and you'll get a full refund. Cancel your reservation more than 60 days before arrival and you'll get a full refund. If you cancel after that, you won't get a refund.