Boyd Harvey Main House and Carriage House
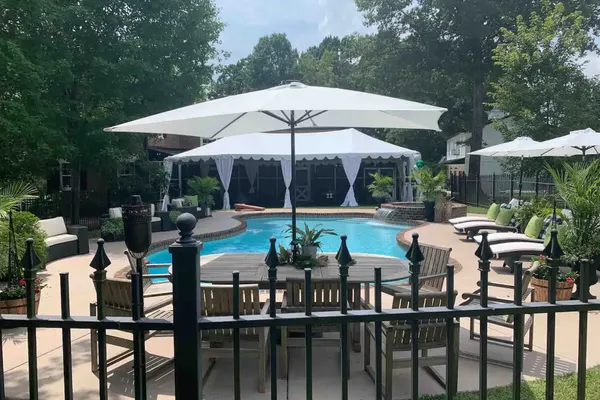
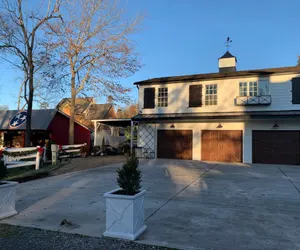
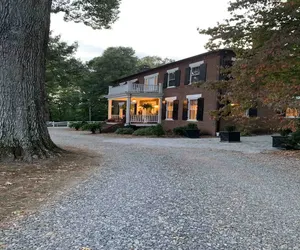
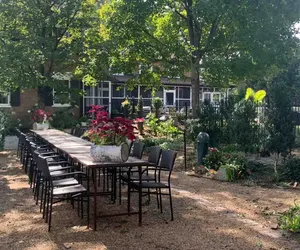
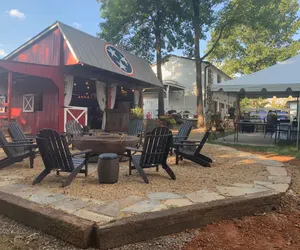
- Historic brick farmhouse with luxury amenities
- Exclusive access to both main house and carriage house
- Outdoor amenities include pool, fire pit, and stable
Entire place in Knoxville
- 16 Guests
- •
- 3 Bath
- •
- 4 Bedrooms
Built in 1835, the Boyd Harvey House is a beautiful example of a pre-Civil War, brick, Federal-style farmhouse. It represents one of the 12 pre-Civil War brick homes still standing in Knoxville. The property has a history rich in southern agriculture, commerce, and traditions. The current owner, Anne Tillotson White, has allowed the perfect synergy between preservation and luxury.
The property is home to both the Main level of the Boyd Harvey House and the Carriage House. The two-acre property has a historical zone overlay. The Carriage House is detached from the main house and located on the west side of the property. You can book them separately if you check out our other listings. This listing allows you exclusive access to both houses.
For the Main Boyd Harvey House:
- The two loft bedrooms consist of one bedroom that has a queen bed, a desk, TV, and an en suite bathroom. It has a shower and separate tub. This bedroom also has its own private staircase.
- The second loft bedroom has a king bed, a queen pullout sleeper sofa, a desk, a TV, a walk-in closet, and its own private staircase.
- Both loft bedrooms are separated by a door from 1920 that is lockable on either side. The space can be used as one large suite or two separate bedrooms. The entire loft space also has its own nest thermostat.
- The loft space also comes with a second full bathroom that is on the main level of the house.
- Along with renting the loft space, guests have access to the shared main floor area of the house. It is approximately 4200 ft.² and contains the Boxwood Billiard Parlor, the Peony Parlor, the Evergreen Meeting Room, the Summer Kitchen & Catering Kitchen, and laundry space.
- The entire Boyd Harvey property has high-end furnishings and decorations to suit any family, business meeting, or special occasion!
- The owner does live on sight in a private 2nd floor suite that is on the second floor but only accessible by a 3rd private staircase. The rentable loft space and the owner’s suite do not connect and are separated by a wall that is 3 bricks thick.
- There is extensive dishware and appliances. The Boxwood and Evergreen rooms also come equipped with Apple TVs that allow you to wirelessly connect from any type of Apple or Windows based device— great for business meetings and doing presentations or simply showing pictures on a rotating basis.
- Boyd Harvey House is a traditional brick farmhouse that still has the original wrap-around porch. Half of it is screened in and contains seating at bistro tables and a farmhouse table for up to 16 people. It also contains a 72-inch Apple TV that has the same capacities as the TVs in the Evergreen and Boxwood rooms for business meetings.
For the Carriage House:
- Nest Thermostat--- your own private heat & AC control
- The living space is open to the kitchen and dining area. The whole area has hardwood floors with a seagrass area rug in the sitting area and includes the following furniture: custom rustic dining table that seats 4; bar area and 2 bar stools; Restoration Hardware king-size sleeper sofa with a gel mattress; 2 leather club chairs; and a “TV Wall” with 3 TVs.
- Kitchen has new granite countertops, Kohler stainless steel farmhouse sink with garbage disposal, new electric range with an induction cooktop, new microwave, dishwasher, Keurig coffee maker, pots, pans, blender, toaster, and extensive serviceware for 6 guests.
- 2 bedrooms---each having high-end carpet flooring, a queen bed, Ugg linens, a TV, & a full closet. In addition, the master bedroom has a round 36” marble dining/workspace table with 2 chairs and a private deck with a motorized awning and seating for 2.
- The bathroom includes a spa shower featuring a rain head shower, a hand-held shower, a built-in seating area, and a custom sliding glass barn-style door; a double-sink marble vanity; Kohler plumbing fixtures. It is fully stocked with towels for 6 guests and a hair dryer for your convenience.
Other amenities on the outside area that come along with renting the space are as follows:
- Bedwell Pool and Hot Tub: Saltwater pool with seating around the pool which includes 4 lounge chairs from Frontgate, 3 market umbrellas, 3 curved loveseats from Frontgate, and a Kingsley-Bate teak table that seats 10.
- Pool Courtyard is a 1000 sq foot (20’ x 50’) custom-designed pea gravel and handmade brick area that contains 4 high-end outdoor cushioned club chairs, 2 sofas, 4 chairs, and a gas fire pit.
- Tennessee Tri-Star Stable is a 600 sq ft covered area with a 12 ft custom barnwood bar, 2 club chairs, whiskey barrels, and our antique buggy that originated from a store-Broyles, MS Clellan & Lackey Co.- which specialized in selling agricultural equipment and buggies in downtown Knoxville on South Gay Street in 1903. It is great for photoshoots and gives a nice living example of the type of transportation that was used in the 19th and early 20th centuries.
- Tennessee Tri-Star Stable also has a large fire pit area with 8 Adirondack chairs.
- 2500 square-foot Simmons Shade Garden has the ability to seat several people at its long table and has commercial LED bistro lights strung amongst the old trees.
1 king bed
2 sofa beds
3 queen beds
Wifi
Air Conditioning
Free Parking
Kitchen
Pool
Hot tub
Washing machine
Dryer
TV
Things to know
- Check in: 4:00 PM - 11:59 PM
- Check out: Before 12:00 PM
- Free parking
Cancel your reservation more than 3 days before arrival and you'll get a full refund. If you cancel after that, you won't get a refund.