Luxury Mountain Escape | Breathtaking Views
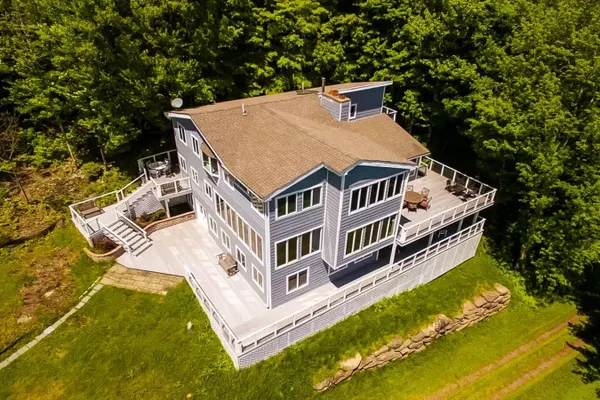
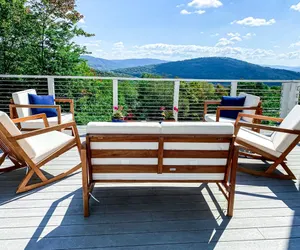
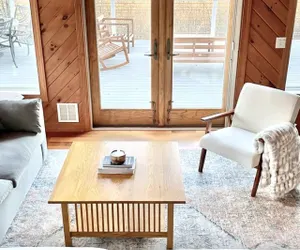
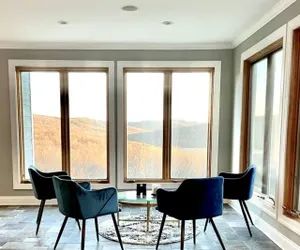
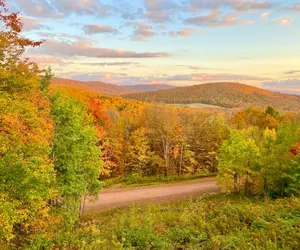
- Luxury mountain retreat with stunning views
- Exclusive access to private lake for long-term stays
- Spacious home with chef's kitchen and fitness room
Entire place in Bovina Center
- 8 Guests
- •
- 5 Bath
- •
- 4 Bedrooms
-
This stunning home on 10 private acres sits between Bovina Center and Andes, offering sweeping mountain views and luxury amenities. Features include a chef’s kitchen, wraparound sunroom, fireplaces on every level, living room, den, 4 bedrooms (2 en suites), 5 bathrooms, fitness room with Peloton and weights, and a billiards room. Enjoy 3000 sq ft of outdoor deck space. Close to wedding venues and a public pool just 4 miles away—perfect for unforgettable gatherings!
-
NOW ACCEPTING LONG-TERM STAYS!
Book early for discounted monthly rates. Guests staying 1 month or longer gain exclusive access to a private lake, basketball and tennis courts, and a picnic area. (Due to HOA rules, guests staying under one month do not have lake access, but there’s a public pool just a few miles away in Andes and Delhi.) -
Welcome to Bear’s Eye View – Your Private Mountain Escape
Tucked away on 10 serene acres at the top of a quiet dead-end road, this spacious luxury retreat is perfectly positioned between the destination towns of Bovina Center and Andes. Surrounded by forest, stone walls, and sweeping valley views, the home offers total privacy, modern amenities, and over 3000 sq ft of outdoor deck space.
🛏 The Home
This multi-level, post-and-beam stunner features:
- 4 bedrooms (2 with en suites)
- 5 bathrooms
- Chef’s kitchen with LP gas cooktop, convection oven, wine fridge, farm sink & breakfast bar
- Sunroom with custom 10’ live-edge dining table and panoramic windows
- Multiple living spaces, including a cozy den with Smart TV, wood stove, and comfy seating
- Wraparound deck with multiple access points and seating areas
- Laundry room and plenty of storage
🛌 Bedrooms
Main Floor: Queen bedroom + full bathroom
Top Floor: Two queen bedrooms (one en suite) and a 900 sq ft master suite with king bed, fireplace, dual vanities, jetted tub & walk-in shower
All rooms feature beautiful views and stylish, modern furnishings
🕹 Entertainment & Wellness
- Billiards room with regulation table & fireplace
- Lounge with Smart TV & leather sectional
- Two fitness rooms with Peloton, yoga mats, weights, and multi-station gym
- Rainelle sauna
- Acoustic guitar and peaceful reading nooks
🌲 Outdoor Living
- 3000 sq ft of multi-level decking with sitting areas, forest views, and mountain backdrops
- Weber propane grill & Kudu open fire grill
- Sun and shade at every time of day
- Direct access to forest paths, wildlife sightings, and peaceful outdoor lounging
- Occasional ATV/snowmobile may pass via neighbor's right-of-way trail
📶 Practical Info
- Check-in: 4 PM | Check-out: 11 AM
- Early/late check-in may be available with 24+ hours' notice and an additional fee
- Gravel/dirt road (1.8 mi) to house is maintained by the towns of Andes/Bovina
- Parking for 3–4 vehicles
- Limited cell service—please enable WiFi Calling on your phone
- Sorry, no pets allowed
💡 Before Booking
Please read The Space section thoroughly for important home details. See photo captions and the amenities list for specifics. Have questions about layout, access, or must-have items? Message us anytime—we're happy to help!
-
Bear’s Eye View isn’t just a place to stay—it’s a destination in itself. Whether you're here for a season, a month, or a weekend escape, we can't wait to welcome you to the Catskills.
-
Guest have access to all unlocked areas. There is a locked storage area on the ground level, one closet in the kitchen, one closet in the master bathroom. The garage is not included in the reservation.
-
We are only an email or phone call away and are available as needed.
-
Please remember that you are staying in a house, not a hotel. If any problems arise we will do our best to take action as soon as possible but there is no one living on-site.
-
Delaware County NY is a four season vacation destination. In the summertime there are yard sales, farmers markets, fairs and more. Outdoor activities include hiking, biking and fishing. Fall is for leaf peeping. Drive down the country roads, pick apples and pumpkins and enjoy nearby town harvest festivals. Winter is packed full of activities. There are two ski centers nearby that offer tubing, skiing, snowboarding and cross country skiing (as well as summer activities like hiking, biking and concerts). Restaurants often showcase locally made or grown food like cheese, bread, meat fruit and vegetables. Shops abound, there's always something to see.
-
Check out the website to Great Western Catskills for all the up to date info for shopping, restaurants and activities.
-
Distances to popular vacation spots and wedding venues:
- The Inn at West Settlement: 19 miles
- Roxbury Barn: 19 miles
- Stone Tavern Farm: 20 miles
- Maple Shade Farm: 11 miles
- Natural Gardens: 16 miles
- Stonewall Estates: 11 miles
- Belleayre Ski Center: 26 miles
- All Star Village, Oneonta: 33 miles
- Plattekill Ski Center: 21 miles
- Cooperstown Dream Park: 43 miles
- SUNY Delhi: 11 miles
- SUNY Oneonta/Hartwick College: 33 miles
-
A vehicle is necessary. Uber or taxi service is limited or unavailable. A FWD or AWD vehicle is recommended October through April when snow is likely.
-
Before You Book – Please Read
We want your stay to be relaxing, fun, and stress-free! Before booking, we kindly ask you to review our House Rules and Policies to ensure you're comfortable with the expectations and setup of the home. Here are a few key things to keep in mind: -
During the summer of 2025, we're offering discounted nightly rates as the home is scheduled for renovations in August. Planned updates include interior repainting, deck repairs, and a roof replacement. The back deck stairway is unavailable for use but the remainder of the side and front decks are available.
🌿 Nature & Rural Life
This home is located in the countryside, which means you're sharing space with the local wildlife. We take every precaution to treat the home’s exterior, but occasional visits from insects or mice are part of life in the woods, even in clean homes. If you're especially sensitive to these things, this home may not be the best fit.
🕓 Check-In & Check-Out
Check-in: After 4 PM
Check-out: By 11 AM
Early/late check-ins may be possible for an additional fee with 24+ hours’ notice, depending on cleaning schedules. Last-minute requests cannot always be accommodated.
📶 Cell Service & Arrival Tips
There is no cell service at the house, so please enable WiFi Calling on your phone in advance to make and receive calls.
We also recommend writing down arrival details (address, WiFi info, door code, contact numbers) before you travel, just in case your GPS or signal cuts out.
🔇 Noise & Neighbors
We love our peaceful setting and respectful neighbors—and we know you will too! While the home is private, sound travels in the country. Please follow quiet hours after 9 PM, especially outdoors. Help us keep good vibes all around.
🚫 Community Access Reminder
There is a private lake community nearby marked PRIVATE – NO TRESPASSING. Please do not enter this area unless you’re staying for one month or more, in which case you'll have access to the lake and amenities.
Unauthorized entry will result in immediate reservation termination with no refund.
🐾 Pets
We love animals—but unfortunately, no dogs or cats are allowed.
🎉 Guests & Gatherings
No parties or unregistered guests
If your reservation is for 8 guests, only 8 should be on the property
Want to have daytime visitors? Just reach out and ask—we’re happy to discuss it!
💧 Water & Septic
Our home runs on a private well and septic system. Please help us preserve these systems by:
- Conserving water, especially in dry months
- Avoiding water games like sprinklers, kiddie pools, or slides
- Only flushing toilet paper (no wipes or hygiene products)
❄️ Winter Travel Advisory (Oct–Apr)
Delaware County is beautiful in the snow, but travel requires care. We highly recommend:
- AWD, FWD, or 4WD vehicles
- Winter or all-season tires with good tread
- Avoiding 2WD/RWD in snow or heavy rain
- Our 1.8-mile country road is gravel/dirt and maintained by the towns. The driveway is plowed and shoveled to the door, and a shovel is provided to help maintain a safe walkway.
🏊♂️ Swimming Info
The home does not have a private pool, but you’re in luck—there’s a public pool in Andes, just a short drive away! Check for seasonal hours under "Robinson Broadhurst Memorial Pool."
4 other beds
Wifi
Free Parking
Gym
Kitchen
Washing machine
Dryer
TV
Things to know
- Check in: From 4:00 PM
- Check out: Before 11:00 AM
- Free parking
- License or tax ID: 20210860
Cancel your reservation more than 30 days before arrival and you'll get a full refund. Cancel your reservation more than 14 days before arrival and you'll get a refund of 50%. If you cancel after that, you won't get a refund.